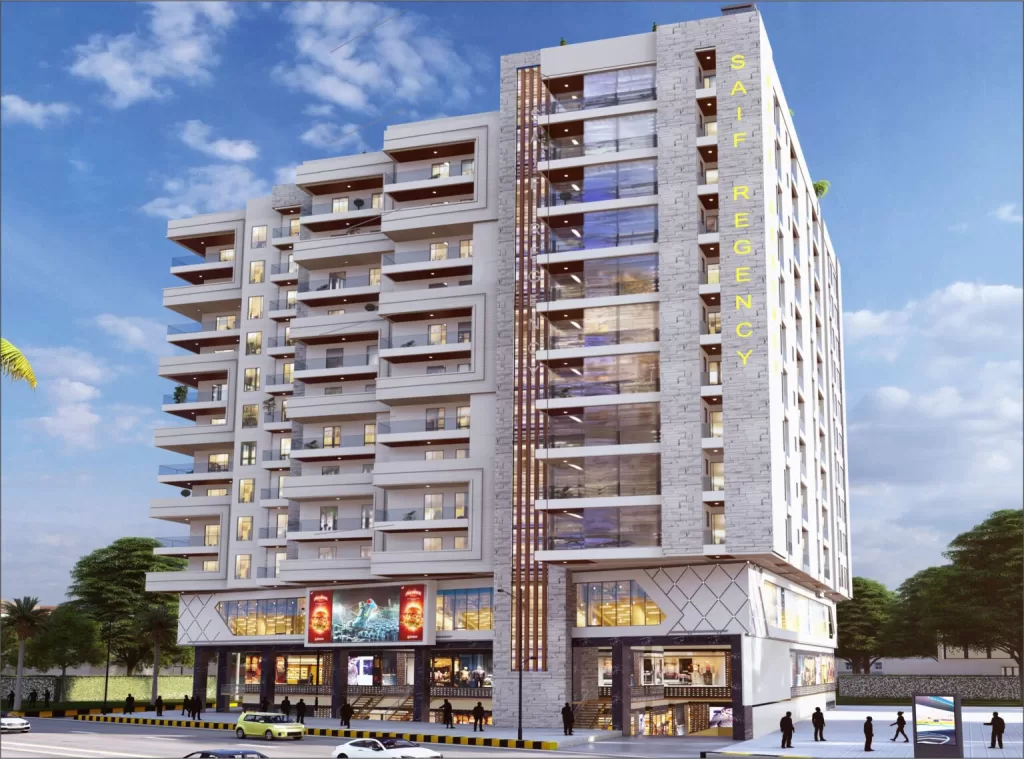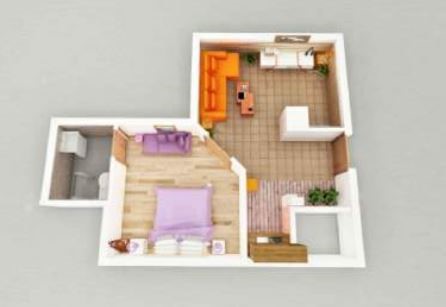Saif Regency
Phase 3 Chowk, Gulabad, Peshawar
Price Per Sq Ft:
RS.9000/-

Features
- Solar System
- Restaurants & Cafe
- Near to Hayatabad
- Near by School, Colleges, Universities at few minutes walk
- Male Mosque
- High-Speed Elevators
- Food Court
- Every apartment is light & air efficient
- Backup Generator
- 3 Floor Basement Car Parking
Project Description
Saif Associates Pvt. Ltd is pleased to offer you an amazing opportunity to invest in real estate in our project Saif Regency Peshawar.
Saif Regency is a grand residential and commercial project by Saif Associates. Approved by Peshawar Development Authority (PDA), and the project includes contemporary and artistically designed Studio, 1,2, 3-Bed apartments. Each apartment is equipped with all the required facilities and amenities that characterize a high-end, modern, and luxury lifestyle.
Saif Regency also offers completely commercial floors which are highly profitable. The reason beyond the great return is the location and brand image in the market. Saif Regency is situated at Phase 3 Chowk, Gulabad Peshawar which is a highly secured and most important future of Peshawar.
Saif Regency is a unique project with a prime location, trusted builders, experienced planners with sound profiles, the project has state-of-the-art design and comprehensive modern facilities.
Saif Regency is a beautiful combination of total 16 stories building. 3 stories commercial shops and 10 story luxury apartments with wide parking located in 3 basements.
Project Amenities:
- Biometric Entrance
- 3 Basement Car Parking
- Fire Fighting System
- Gymnasium / Health Fitness Club
- Nearby ATM Machine
- Prayer Area
- Private Washrooms
- Solar Power Backup (common areas)
- 24/7 Facility Management
- Cargo, Passenger & Capsule Lifts
- Service Elevators
- Valet Parking
Location Points:
- Phase 3 Chowk Location
- Near to Peshawar University Town
- Easy to Access to Peshawar Hayatabad
- 05 Minutes’ Drive to Khyber Teaching Hospital Peshawar
- 05 Minutes’ Drive to Peshawar University
- 04 Minutes’ Drive to Islamia College
- Short Drive to Saddar Peshawar
Floor Plans:

1 BED

2 BED

3 BED

4 BED
Project Documentation:
Property Type:
1 BED
Area: 600-634 sq.ft
Price: RS. 5100000 – RS. 5389000
Beds: 1
Baths: 1
2 BED
Area: 1077-1083 sq.ft
Price: RS. 9154500 – RS. 9205500
Beds: 2
Baths: 2
3 BED
Area: 1264-1550 sq.ft
Price: RS.10744000 – RS.13175000
Beds: 3
Baths: 3
4 BED
Area: 1553-2167 sq.ft
Price: RS. 13200500 – RS. 18419500
Beds: 4
Baths: 4
Project Videos:
Contact Us:
Contact information
091-5844480-81
Branch Office
Head Office
